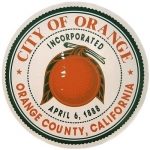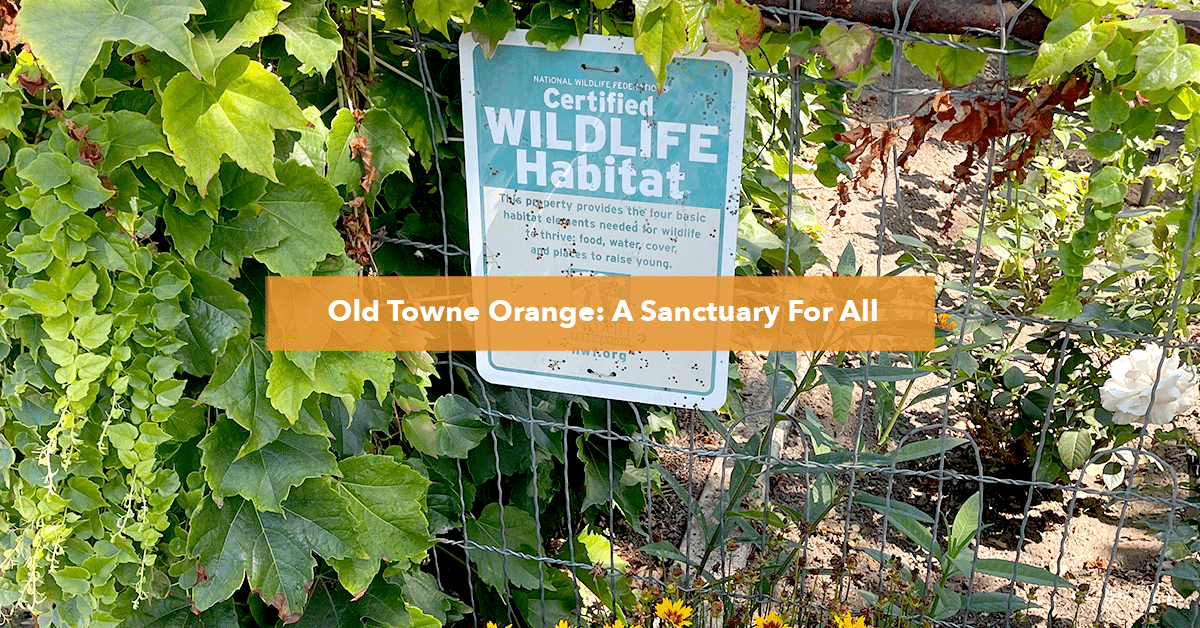Hey everybody, wanted to post this local press release you might be interested in….
 On September 11, the Orange City Council adopted the Santa Fe Depot Specific Plan Update. The Santa Fe Depot area is located in Old Towne Orange, which is the largest nationally registered Historic District in California.
On September 11, the Orange City Council adopted the Santa Fe Depot Specific Plan Update. The Santa Fe Depot area is located in Old Towne Orange, which is the largest nationally registered Historic District in California.
The 2012 Santa Fe Depot Specific Plan establishes zoning that is tailored to the distinctive character of the area around the Depot, and identifies a long-term program for streetscape, infrastructure, parking management, and pedestrian improvements to better integrate the Depot area with the Plaza business district and surrounding neighborhoods.
At the time of the original 1993 Plan, which was prepared at a time when the historic Depot was vacant, Metrolink service to Orange was in the planning stages, and historic preservation efforts were just gaining momentum. Twenty years later, the area is undergoing transformation as a result of increased Metrolink service, the opening of Ruby’s in the historic Depot building, the expansion of Chapman University facilities, and property improvements by both public and private sectors.
The Update encourages adaptive reuse of existing historic buildings, and context-sensitive infill development in the limited instances where new construction might be possible on a parcel. It also includes design guidelines for historic industrial buildings and other special building types found in the area, and complements the existing Old Towne Design Standards.
The Santa Fe Depot area is generally bounded by Walnut Avenue to the north, Palmyra Avenue to the south, Olive Avenue to the east, and Pixley and Parker Streets to the west.
For additional information about the updated Specific Plan, contact Anna Pehoushek in the Community Development Department at[email protected].
Information about the Plan or the Old Towne Design Standards can be found on the City’s website at www.cityoforange.org/depts/




